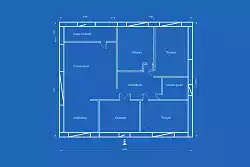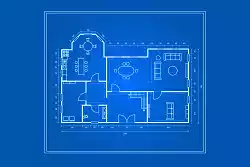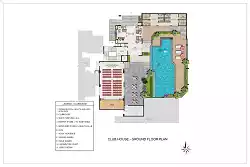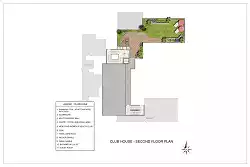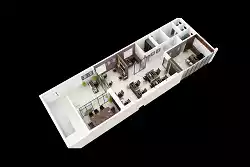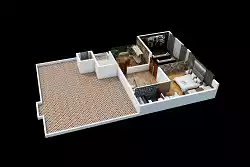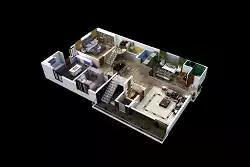
Floor Plan
Optimize your chances of attracting and engaging prospects
Do you know that a third of potential buyers/renters may not even be interested in a property without a floor plan? Whether it is residential or commercial property, prospects love to see the overall layout, flow of the rooms and get a picture of the space planning and look in relation to furniture and decor. Floor plan is at the top of the list for renters/buyers and have emerged to be a key tool in real estate marketing. A good floor plan provides a complete view of the layout with dimensions of and interconnections between spaces and rooms, helping your property listing standout and maximizing your opportunity to engage more prospects.
Springbord can help you create high quality customized 2D or 3D floor plans that are ready to use and can help optimize your property listings across print and digital media. Whether you wish to include internal/external dimensions, room and space calculations and measurements, furnish the floor plan with wall, flooring and celling representations, add colors and furniture – we can tailor the floor plan to meet your specific requirements. Our graphic specialists are trained in using advanced software including RoomSketcher, Google SketchUp, et al. They are skilled in capturing your concept quickly and designing exact floor plans drawn to scale and delivered within a short timeline. With our cost-effective and accurate floor plan services, you can bring your ideas to life within budget and drive better marketing outcomes.
Looking for Floor Plan Services?
Please fill the form for our team to reach out to you.
